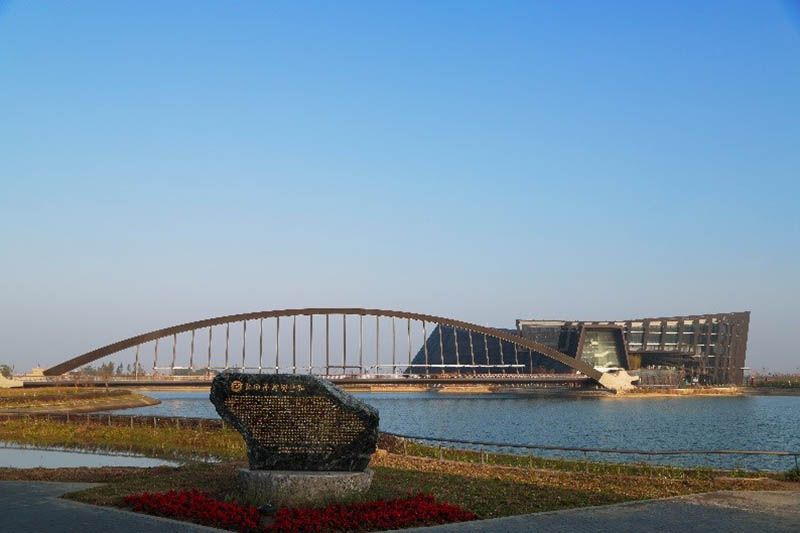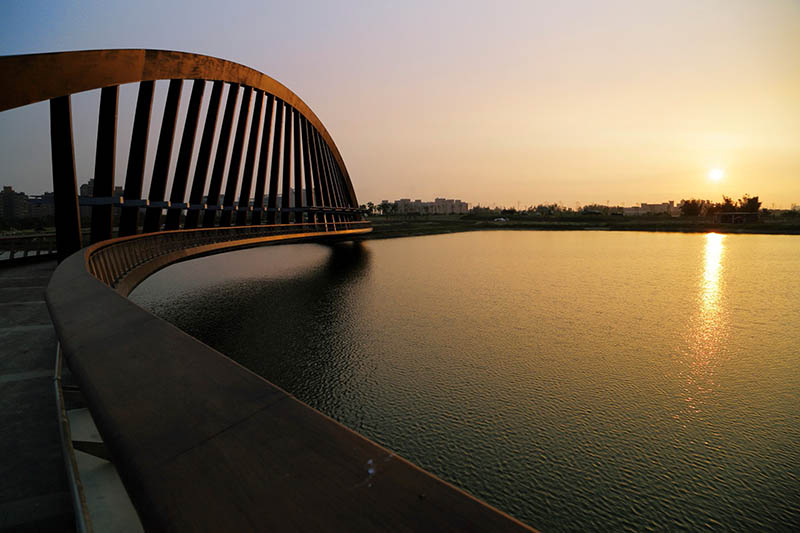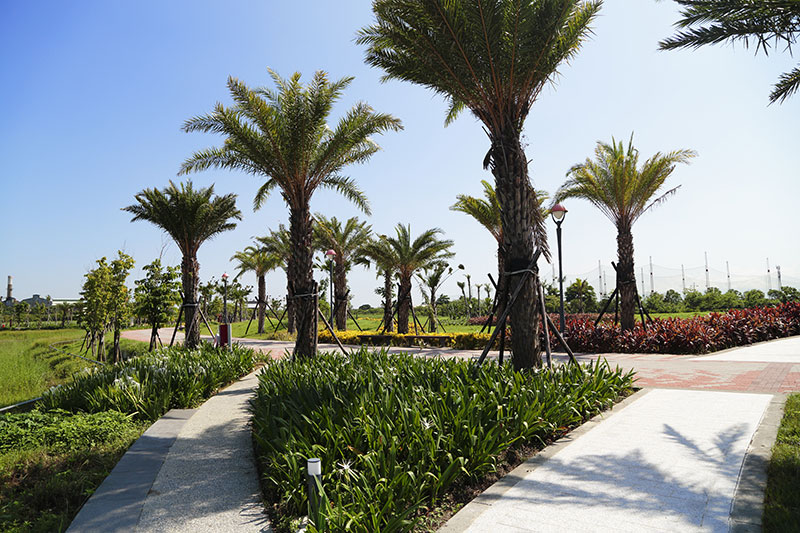Organization and Mission
To achieve cultural equity between the northern and southern regions of Taiwan, and to enhance the cultural, educational, social and economic development in central and southern Taiwan, the Executive Yuan approved of the building of the Southern Branch of the National Palace Museum in Taibao, Chiayi County on December 15, 2004, setting the museum as “an Asian Art and Culture Museum”.。
The Taipei Campus and the Southern Branch complement each other and enjoy an equal status in the hope of being the cultural spotlights that ignite both the northern and southern Taiwan to achieve art and cultural equity.
Architecture and Landscape
A.
Museum (the main building)
The Southern Branch of the National Palace Museum takes up an area of approximately 70 ha., including a museum of 20 ha. and a park of 50 ha. Designed by Architect Kris Yao, the museum was conceived from the three brush strokes exerted in Chinese ink painting, nongmo (thick ink), feibai (dry brush) and xuanran (ink wash). Together the three strokes transform into a streamlined building where void and solid masses meet and interweave.

Named the Moyun Hall, the solid mass is used as exhibition halls and artifact archives. Feibai Hall, the void mass, features the lobby, the educational space, the restaurant and the souvenir shop. The central hallway that springs from the landscape bridge in the south winds toward the courtyard that is shaped and enclosed by the void and solid masses, making itself the perfect presentation of xuanran (ink wash). The three curves, in the meantime, also symbolizes the three ancient civilizations in Asia, China, India and Persia, which collide and converge in the long river of history, giving rise to stunning Asian art and culture glowing in diversity and brilliance.
Following the highest architectural standards, the design of the museum attends to various aspects to construct an earthquake-resistant, anti-flood, eco-friendly, secure, anti-disaster, smart, convenient and comfortable museum building. 210 friction pendulum systems are configured for basic shock insulation. Regarding the anti-flood design, the 11-meter elevation of the first floor is higher than the 200-year recurrence water level. In addition, the building has been certified as a diamond-level green building by EEWH (Ecology, Energy Saving, Waste Reduction and Health) and obtained the candidate certificate of the Intelligent Green Building.
B.
Zhimei Bridge

As a landscape bridge spanning across the lake, Zhimei Bridge, built close to the surface of the water, casts in the air two elegant curves rising above the water. With a span of 142 meters, the bridge is designed as a large steel arch bridge with no piers to cause impact on the waterproof coating at the bottom of the artificial lake. Designed to appear low-key and lightweight, the structure of the bridge only uses the support of the main arch and the curved beams and the bracket floors on the S-shaped bridge. 25 undulating curved ribs with various lengths and angles form into a curvy sequence that follows the alterations of the bridge floors, producing a sense of rhythm that moves along with visitors’ changing perspectives.
To clearly display the curved ribs and be mindful of the drainage between the floor and the shade structure, the bridge adopts open joints on the bridge floor, on which visitors walk freely and enjoy different views on each side of the bridge. The bridge has a tilting of 1 meter that leans toward south, making it appear to being touching the surface of the water in a light and floaty gesture.
C.
Park Landscape

The design of the park landscape aims at meeting the needs for leisure activities of the museum visitors and the residents living nearby. In addition, it also serves to prevent floods and develop ecological balance. Surrounded by various trails, the park forms a beautiful route with Waterscape Garden, Tropical Garden, Festival Garden and other scenic areas. Amenities, such as waterscape, pavilions and trails, are thoughtfully designed along with the undulating landform. Great spots for overlooking the beautiful landscape include the Memorial Stone of the Establishment of the Southern Branch at Southside Entrance, Art Hill, Waterfront Stage and Bird Viewing Platform.

